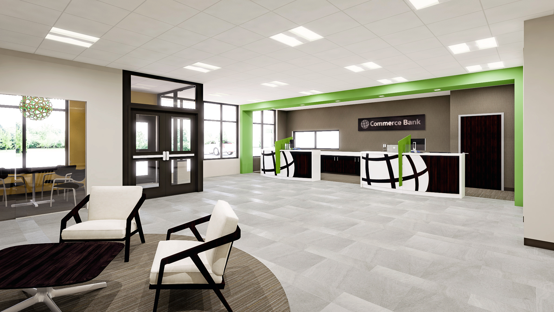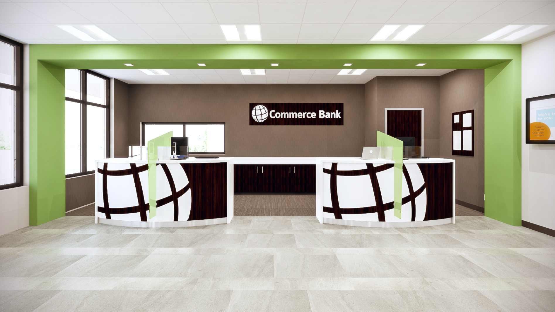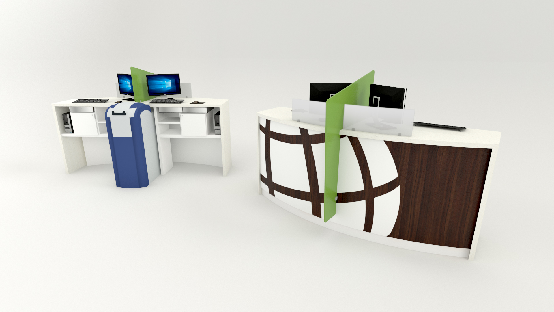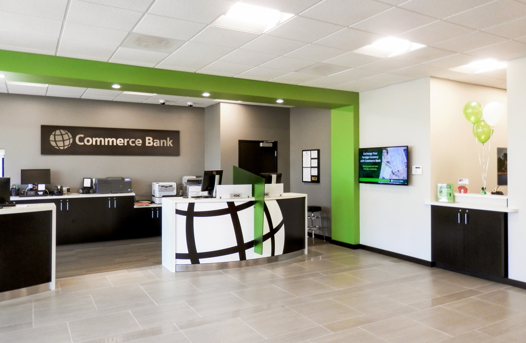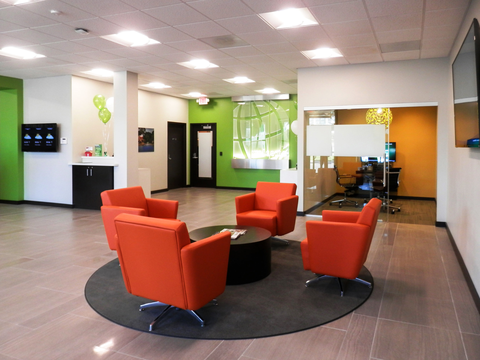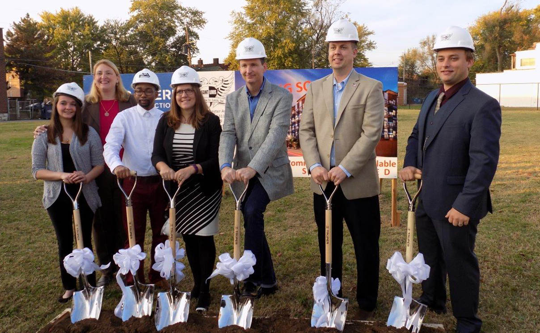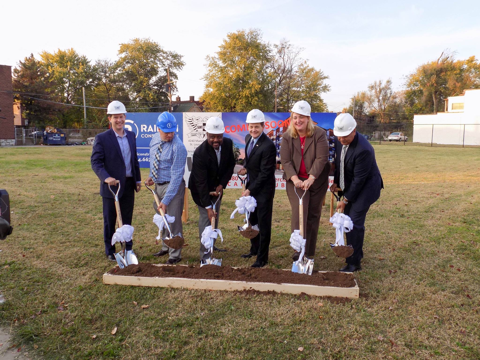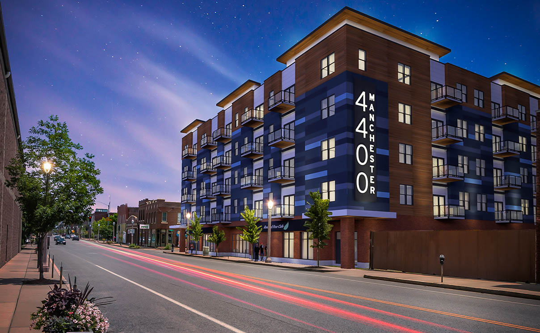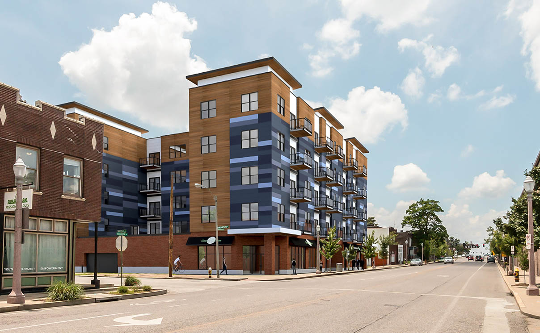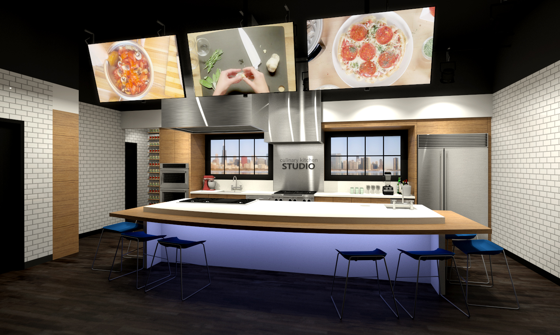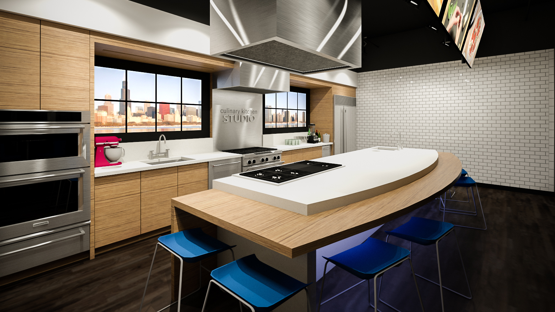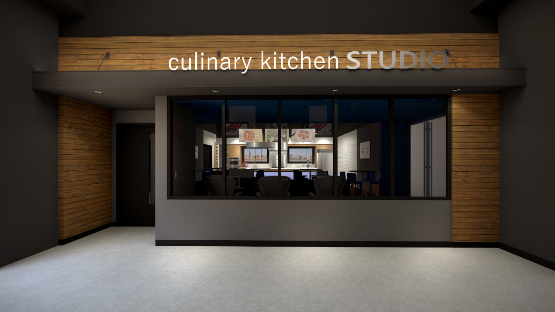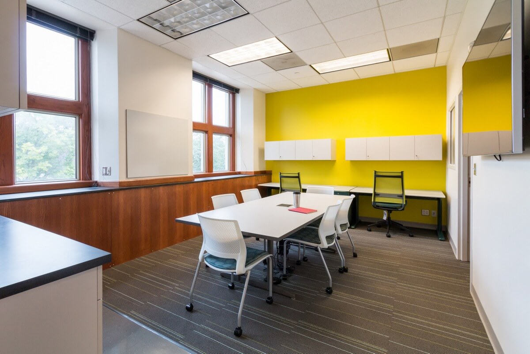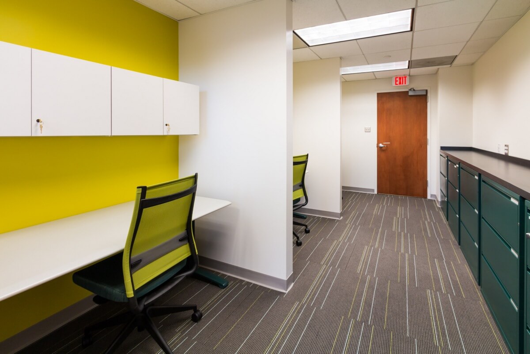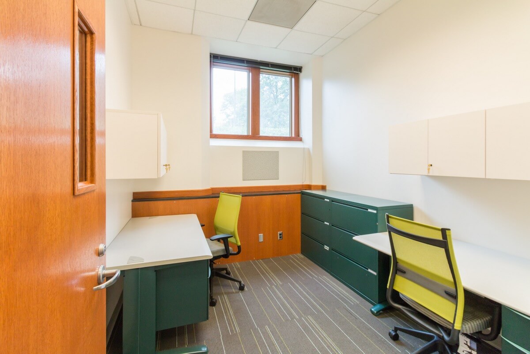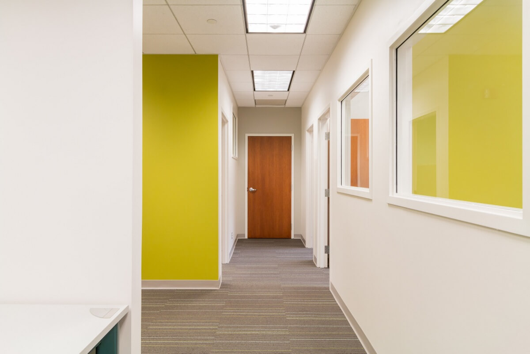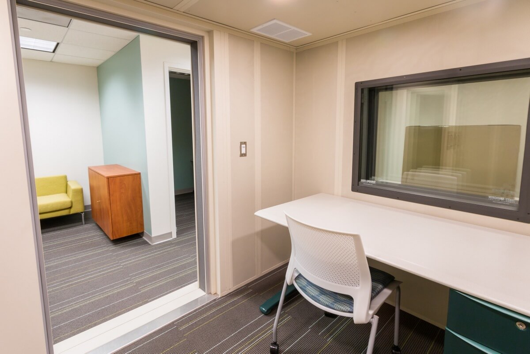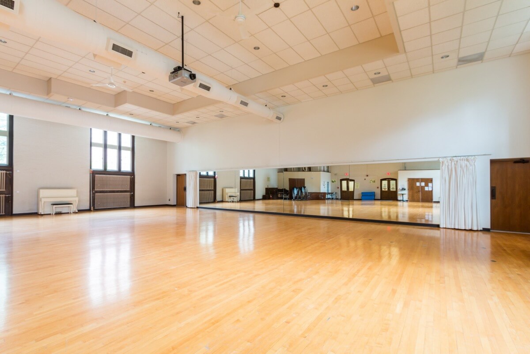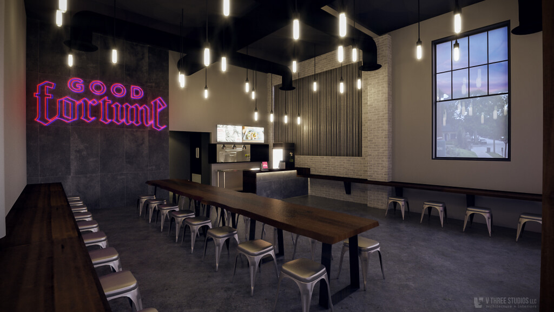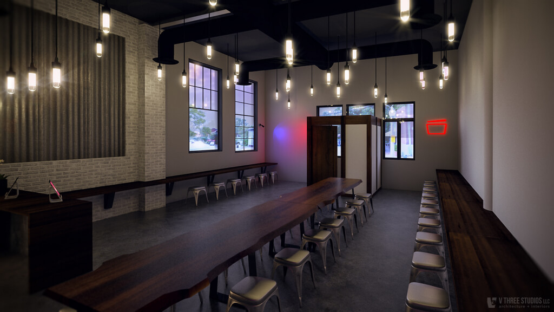Recognizing the changing environment of traditional banking, Commerce Bank is in the process of updating several of its existing branches across the region with a focus on integrating new technology. V Three Studios is assisting with the renovation process and exploring new possibilities for the future of Commerce Bank.
One of the biggest innovations in modern banking has been the transition from the traditional teller line towards a more open and personalized style of banking. To achieve this, V Three has designed the first ‘banking pod’ for Commerce Bank, which is currently in use at the new branch located in Pekin, IL. This highly functional banking station serves as an all-in-one teller line that breaks down the traditional barriers and allows for a more personal interaction with customers. By replacing many of the outdated teller line components with innovative new technology, the banking pod offers the flexibility to reposition tellers as personal bankers and marketing experts in order to build the bank’s relationship with its communities in a new way.
This unique design opens up numerous possibilities to maximize branch space, including the addition of coffee lounges and exploration areas, community boards and consulting rooms.
Groundbreaking for 4400 Manchester
V Three Studio’s Leif Hauser, along with Restoration St. Louis, Inc. and Raineri Construction, joined Mayor Francis Slay on Wednesday, November 2nd for the official groundbreaking ceremony of the 4400 Manchester project. Located in the heart of St. Louis’ Tower Grove district, this multi-family project will enhance continuity of the streetscape and infuse vitality to the neighborhood by increasing residential density.
V3 Featured in College Planning & Management
Leif Hauser, architect at V Three Studios, was recently featured in the July/August 2016 issue of College Planning & Management for his work on Washington University’s Olin Library. The article delves into the effects of color, light and design on learning and highlights the unique elements provided by V Three in the library’s transformation.
CBS Culinary Studio
CBS is pursuing plans to build a 1,100-square-foot culinary studio located in the heart of downtown Chicago, and has tapped V Three Studios as the architect. V Three designed the exterior of the studio to model a boutique restaurant façade, while the inside features a 16-foot island, state-of-the-art professional appliances, a commercial exhaust and fire suppression system. In addition, the space will feature professional video and audio capabilities, and two 80-inch 4K monitors depicting the Chicago skyline, CBS branding, guest chef profiles and more.
V Three Studios is Hiring!
We are interviewing for an Architectural Designer position. Candidates must have a minimum of 3 years experience post graduation.
Qualifications:
- Bachelor's or Master's of Architecture
- Construction Documentation Experience
- Project Management Experience
- Revit and 3D Modeling Proficiency
- Self-Motivated & Detail Oriented
- Strong Communication & Organizational Skills
- Ability to Work in a Collaborative Environment
Please submit resume & work examples to info@v3-studios.com.
V Three Studios is an equal opportunity employer and considers applicants for all positions without regard to race, color, religion, creed, gender, national origin, age, disability, marital or veteran status, sexual orientation, or any other legally protected status.
Washington University St. Louis | Summer 2016 Projects
V Three Studios recently wrapped up several projects for Washington University in St. Louis that showcase the firm’s expertise in providing technically-driven solutions that meet programmatic requirements and engage users through great design.
The Athletics Complex Level B Renovation
V Three Studios planned and designed the renovation of more than 6,000-square-feet of backfill space beneath the Athletics Complex Field House upper-level seating terrace. The project converted an existing sports training facility located in a long, narrow “bowling alley” space into a cluster of new private offices for men’s and women’s varsity coaches, an athlete recruiting lounge, and a new concession stand. Additionally, an existing Green Room used by the Athletics Department for staff and team meetings and review of game film benefited from a complete rehab and A/V upgrade.
Since Washington University is subject to the provisions of Title IX federal regulations that prohibit gender discrimination in educational programs and activities, many of the project’s programming parameters were shaped by the need to provide gender-equal accommodations. V Three designed comparable facilities for the men’s and women’s varsity basketball coaches, the varsity women’s golf coach, and the varsity women’s volleyball head and assistant coaches. The athlete recruiting lounge was designed to provide a welcoming environment for prospective student athletes and their families that touts Washington University’s legacy of success. The concession stand, which pairs nicely with V Three’s food service experience, is a considerable improvement over the previous, thirty-year old space.
Psychology Building Research Suites
V Three’s extensive background designing acoustically-sensitive environments was leveraged in the renovation of two research suites located in the Psychology Building, built in 1999. The existing suites – part of the university’s Psychological & Brain Sciences Department – lacked visual impact and suffered from sound infiltration from adjacent suites. Working closely with the two Principal Investigators and other University team members, V Three programmed and planned the renovation so that the resulting suites optimally and efficiently support research objectives.
The paramount concern for the speech & language research suite located on the fourth floor was acoustic separation and isolation. The center piece, literally, is a pre-engineered, custom-built, two-room acoustic booth that was specifically designed to fit within the 1,000-square-foot suite while leaving space for the remaining programmatic functions. V Three was able to seamlessly integrate the sound booth with the suite’s existing architecture and new layout by completely demolishing all walls and ceilings and reconfiguring spaces to form a “U” around the booth. V Three was responsible for the interior architecture, selection of finishes and fixtures, and coordination of furniture and fabric selections.
For the behavioral studies research suite located on the first floor, the PI’s main goal was to maximize use of the suite’s existing layout while enhancing access to natural light throughout the occupied spaces. Strategic decisions were made to relocate doors, borrow light frames, and partitions where necessary. The result is a light-filled, comfortable working environment that is already receiving glowing reviews from the PI and research staff.
Ann W. Olin Women’s Building
Built in 1927, the Ann W. Olin Women’s Building has undergone various renovations to meet evolving programmatic needs. A previous project separated a gymnasium into two adjoining rehearsal studios used by the Performing Arts Department. However, the rehearsal studios were not sufficiently isolated from one another and sound flanking contributed to disruption when both spaces were being used simultaneously.
For this project, V Three worked with a consulting engineer to design a new, acoustically high-performing partition adjacent to the existing 30-foot tall demising wall. Due to the height of the new wall and the need to minimize deflection, special structural engineering considerations were required. In order to reduce structural borne sound transmission, V Three called for the gymnasium wood floor planks and sleepers running continuously under the existing demising partition to be cut and filled with joint sealant. To eliminate sound transmission through the door openings between the adjoining rehearsal studios, V Three specified that the existing door hardware be replaced with a new set of seals and astragals that complete the separation assembly. Early indications are that the project was a success.
Grove Multi-Family Residential | St. Louis Missouri
V Three Studios is thrilled to partner with Restoration St. Louis, Inc. to create a new, multi-family residential building in the heart of St. Louis’ Tower Grove district. The completion of this project will enhance continuity of the streetscape and infuse vitality to the neighborhood by increasing residential density. The five-story building located directly across from Urban Chestnut Brewing Company will consist of a contemporary, urban material palette including masonry veneer, fiber-cement cladding, aluminum-framed glazed storefront, and projecting balconies on the upper floors. The scale of the building will be expressed through a composition of planes rendered in complementary materials and colors that suggest multiple volumes; but that work together as a whole.
The ground floor – measuring approximately 15,600 square feet – will have two street-fronting commercial tenant spaces with plans for a café that has both indoor and outdoor seating. Secured parking for residents is accessed from the side street and rear alley. An elevator lobby for resident access to the upper floors has doors from the garage and directly onto Manchester. The upper levels – each measuring approximately 13,430 square feet – will have 14 market-rate rental apartments, with unit sizes ranging from approximately 400 square feet to 1,150 square feet.
Good Fortune | St. Louis Missouri
Restaurateur Corey Smale has tapped V Three Studios to help launch his modern, fast-casual Asian dining concept in St. Louis’ historic Central West End. To bring the concept of Good Fortune to life, V3 focused on a simple palette of modern lines and contemporary materials with walnut tables and accents. The main design feature will be the branding of Good Fortune in large-scale neon lights, which is a stark contrast from the simple architectural palette of the 1,310-square-foot space.


